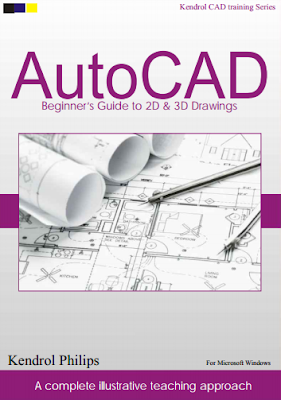Download AutoCAD Beginner’s Guide to 2D & 3D Drawings Edit By Kendrol Philips
Contents AutoCAD BOOK:
C H A P T E R 1- Getting to Know AutoCAD for Windows
C H A P T E R 2- Learning Basic Commands to Get Started
C H A P T E R 3- Setting Up a Drawing
C H A P T E R 4- Developing Drawing Strategies: Part 1
C H A P T E R 5- Developing Drawing Strategies: Part 2
C H A P T E R 6- Using Layers to Organize Your Drawing
C H A P T E R 7- Combining Objects into Blocks
C H A P T E R 8- Controlling Text in a Drawing
C H A P T E R 9- Using Dynamic Blocks and Tables
C H A P T E R 10- Generating Elevations
C H A P T E R 11- Working with Hatches, Gradients, and Tool Palettes
C H A P T E R 12- Dimensioning a Drawing
C H A P T E R 13- Managing External References
C H A P T E R 14- Using Layouts to Set Up a Print
C H A P T E R 15- Printing a Drawing
C H A P T E R 16- Creating 3D Geometry
C H A P T E R 17- Rendering and Materials
Preface AutoCAD Beginner’s Guide to 2D & 3D Drawings:
Opening either the Autodesk® AutoCAD® or Autodesk® AutoCAD LT® program for the first time presents you with an expansive canvas of tools, settings, and more. Faced with this seemingly endless landscape of options, you are probably wondering where you should start. This chapter faces that question head on and breaks down the many components of the user interface into manageable segments, introducing you to essential operations, such as opening drawings.
Even if you’ve used earlier versions of AutoCAD, you’ll still want to review this chapter to become acquainted with changes that have taken place in recent years.
The 2015 release continues the evolution of the user interface seen in recent versions of the software but maintains a foundational parity between AutoCAD and AutoCAD LT. Generally speaking, both platforms offer the same 2D drafting experience. The biggest difference is that AutoCAD LT doesn’t have any 3D capability, whereas AutoCAD offers many powerful tools for 3D modeling. (These tools are the topics of Chapter 16, “Creating 3D Geometry,” and Chapter 17, “Rendering and Materials.”) With so little separating the two platforms, I refer to both interchangeably as AutoCAD for most purposes in this book.


Post a Comment